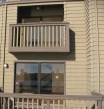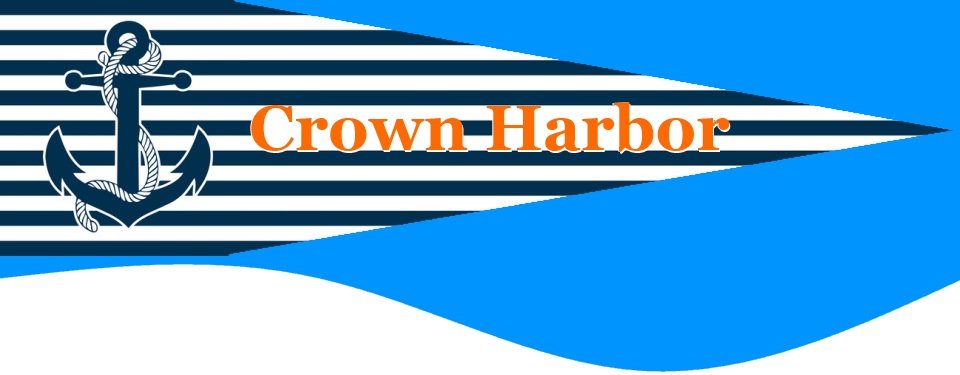The following information applies to upper floor balconies.
Owners who wish to make alterations must file an Architectural Variance Request.

Enlarge
|
Upper Only
These guidelines pertain only to the upper enclosed solid-wall balconies of the shingled
buildings, not the exposed balconies of buildings with siding (not shingles) which already
have open slats.
|

Enlarge
|
Solid versus Open
These guidelines permit the solid front wall of a shingled upper balcony to be replaced with
an open slat design as found in other models. Only the front wall may be revised. The side solid-shingle walls
must be left in place.
- 2 inch by 2 inch vertical paint grade wood balusters
- 3 7/8 inch spacing
|

Enlarge
|
Set-back Independent
The revision to the upper shingled balconies may be made to any of these units, and to any single
balcony in a 2-unit shingled building, regardless of the unit set-backs.
While the 2 units of a building may be contiguous and parallel, the balconies do not share a common wall.
|

|
Paint Color
The revised balcony slats should be painted the base color of the building and the entire
top rail/cap painted in the trim color. The Design Review Committee maintains
a chart of colors in use and can identify colors on a per unit basis. This is documented
on the Association paint palette.
|

|
Costs
All costs associated with the revision are the responsibility of the owner unless the structure
is in need of complete replacement.
|

|
Permits
Owners must obtain a building permit for the revision as this is a modification to the building, not the fencing.
|







