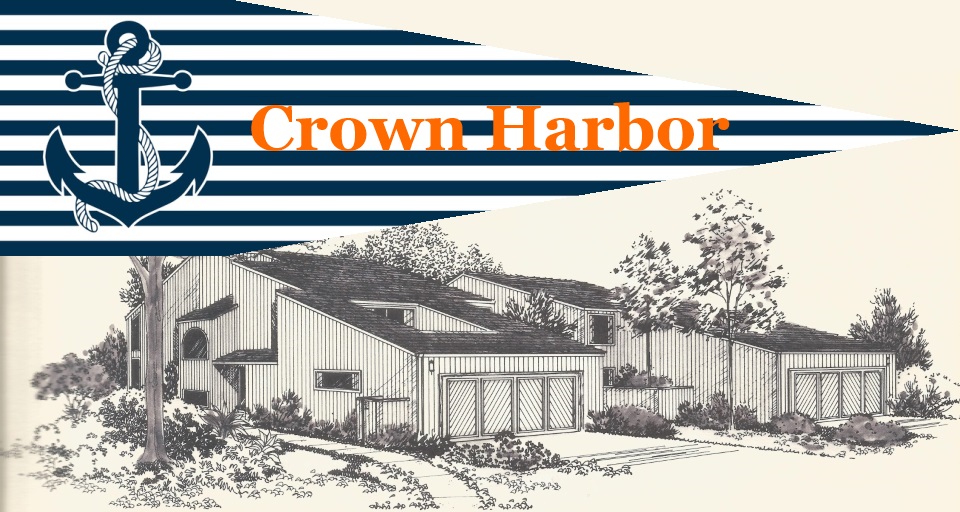Crown Harbor Homeowner Association
Models
The Crown Harbor complex consists of 5 different models* created by Ponderosa Homes.
They are designated as Models A through E.
Floor Plans
|
Floor Plan
|
Unit / Description
|
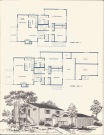
Enlarge
|
Westport Model A
2 bedroom, 2 bath, ~1,189 square feet
The refreshing spirit of Crown Harbor is romantically presented in Westport, a cozy, two bedroom home designed for sophisticated, adult lifestyles.
|
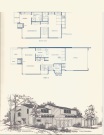
Enlarge
|
Weatherly Model B
2 bedroom, 2.5 bath, ~1,818 square feet
A dramatic silhouette, perched boldly as a statement of architectural artistry, this is the Weatherly, a home of soaring glass, accented by multi-shaped eyes to the sea and balconies that project themselves into the sunset.
|
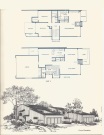
Enlarge
|
Cambria Model C
3 bedroom, 2.5 bath, ~1909 square feet
Uninhibited architecture and a mood that no wall interrupts is the key to Cambria, a two-story floor plan that appeals to the poet in all who behold it.
|
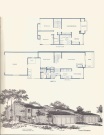
Enlarge
|
Duxbury Model D
3 bedroom, 2.5 bath, ~1,917 square feet
The regal two-level tradition is brilliantly presented in Duxbury, a residence designed for those who demand the gracious separation of living and sleeping areas.
|
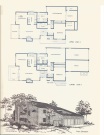
Enlarge
|
Essex Model E
2 bedroom, 2 bath, ~1,171 square feet
Privacy and comfort are the focal points of Essex, a tasteful and spacious floor plan designed to appeal to adults who are accustomed to elegance in living.
|
Locations in the Complex
For an existing Owner who wants to make renovations to the Unit,
a prospective buyer who is considering purchasing a Unit,
or a prospective renter who is considering leasing a Unit,
the mapping of models to locations is:
| Crown Drive |
|---|
Unit
Number | Unit
Type |
|---|
| 1302 | C |
| 1303 | C |
| 1304 | C |
| 1305 | C |
| 1308 | D |
| 1309 | C |
| 1310 | D |
| 1311 | C |
| 1314 | D |
| 1315 | D |
| 1316 | D |
| 1317 | D |
| 1320 | B |
| 1321 | D |
| 1322 | B |
| 1323 | D |
| 1327 | D |
| 1329 | D |
| 1333 | C |
| 1335 | C |
| 1351 | E |
| 1353 | E |
| 1355 | E |
| 1357 | E |
| 1359 | A |
| 1361 | A |
| 1363 | A |
| 1365 | A |
| 1367 | A |
| 1369 | A |
| 1371 | A |
| 1373 | A |
| 1375 | A |
| 1377 | A |
| 1379 | A |
| 1381 | A |
| 1383 | A |
| 1385 | A |
| 1387 | A |
| 1389 | A |
| Kings Road |
|---|
Unit
Number | Unit
Type |
|---|
| 531 | D |
| 533 | D |
| 536 | B |
| 538 | B |
| 539 | D |
| 541 | D |
| 544 | E |
| 545 | B |
| 546 | E |
| 547 | B |
| 553 | B |
| 555 | B |
| 556 | B |
| 558 | B |
| 564 | B |
| 566 | B |
| 572 | D |
| 574 | D |
| 580 | D |
| 582 | D |
| 590 | C |
| 592 | C |
| Queens Road |
|---|
Unit
Number | Unit
Type |
|---|
| 530 | C |
| 534 | C |
| 540 | D |
| 542 | D |
| 546 | D |
| 548 | D |
| 550 | B |
| 554 | B |
| 560 | B |
| 562 | B |
| 568 | E |
| 570 | E |
| 576 | B |
| 578 | B |
* Thanks to Steve Sorensen of Harbor Bay Reality and Crown Harbor and owner/resident, Greg Potts, for supplying the copies of the floor plans.
|
