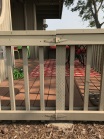The following information applies to railings on the ground floor.

|
Height
Owners may elect to retain patio rails at the current height or may lower the horizontal
rails to match the level of the bottom metal frame of the upper dining room window.
Thus the line of the patio rail will be relatively continuous with the major window
line on the face of that wall.
|

|
Agreement
Neighbors sharing any portion of a shared center patio wall must agree with the proposed
changes, whether both or only one patio railing is to be lowered.
|

|
Required
Owners electing to lower patio railings:
- May elect to retain the outside solid shingle patio wall to retain privacy or replace with open rails.
- Must retain the solid shingle center wall in patios with a shared wall.
|

|
Color
The trimmed balcony slats should remain the primary color of the building and the entire
top rail/cap painted in the trim color. The Design Review Committee maintains
a chart of colors in use and can identify colors on a per unit basis.
These are documented on the Association paint palette.
Design Specifications
These are the permissible configurations.
|

Enlarge
|
-
Parallel Patios/Railings
Both patios will be the same — original height or lowered;
if lowered, the center wall also to be lowered.
|

Enlarge
|
-
Patios Offset and Share a Common Center Wall Attachment
If both railings lowered, center wall also to be lowered;
if only one lowered, the center wall height will match the height of the forward patio railing.
|

Enlarge
|
-
Separate Patios, Not Sharing Center Wall
Either unit may lower the patio railings, and all patio walls will be a uniform height.
|

Enlarge
|
-
Single Patio, Not Sharing Center Wall
The unit may lower all patio railings to the lower uniform height.
|

Enlarge
|
-
Single Patio, Not Sharing Center Wall
The unit may lower only the forward patio railing, and the other patio walls remain at the original height.
The ends of the higher railings must be capped.
An example of this configuration can be found at 1351 Crown Drive.
Gates
An owner may elect to add one gate per unit.
|

Enlarge

Enlarge
|
-
Gate
Gates are 37.5 inches in width.
The height matches the adjacent railings.
The size and spacing of the slats match the adjacent railings.
-
Hinges
There are 2 hinges, an upper and a lower, that are 8 inches wide by 2 inches tall.
Gates open outward, away from the patio.
-
Posts
The posts are standard 4"x4" posts (i.e., 3.5 inches square) that match the other posts that comprise the railing.
|

|
Project Responsibilities
- If the overall patio railing structure requires replacement or repair due to rot or other damage, the work will be done at the Association expense.
- All other work will be done at the owner's expense. This includes lowering of an otherwise intact center patio wall to meet the design specifications or the addition of a gate.
- Owners interested in lowering their patio railings or adding gates must submit a Architectural Variance Request and receive approval from the Design Review Committee to ensure that the guidelines are followed, that neighbors are in agreement, and that project costs are understood.
|













